Contact Us for Spring Break Sale Price List!
MOUNT PLEASANT OFFICE & INDUSTRIAL STRATA
THE OPPORTUNITY
Formwerks Boutique Properties brings a timeless architectural presence to this evolving neighbourhood with classic, clean lines and industrial design elements that honour the history of the neighbourhood. The thoughtful design considers the future of tomorrow’s workplace, providing open concept plans with abundant natural light, natural shading through the use of green walls, and lush landscaping throughout. A second floor terrace, and gorgeous rooftop patio allow colleagues to unwind and reconnect while enjoying the picturesque city and mountain views.
Located in vibrant Mount Pleasant, the near urban pulse of Olympic Village, OFISWERKS by FORMWERKS sets the stage for the ultimate live-work lifestyle. The perfect combination of creative culture, convenience and accessibility with multiple shops, restaurants, cafés, and breweries, including the popular Seawall, adorning the area. The property is a quick 5-minute walk to Olympic Village Canada Line Station, offering easy connection to all parts of the Lower Mainland, including Downtown Vancouver.
OFISWERKS by FORMWERKS is the premier place for innovators and creators.
THE LOCATION
Located in the city’s premier live-work neighbourhood, the building is close to Olympic Village and Broadway-City Hall Canada Line Stations, plus the future Broadway SkyTrain Extension line coming 2026.
Tenants of OFISWERKS will be nearby shops, restaurants, food trucks, breweries, grocery stores, and the world-famous Seawall. A true West Coast experience to stick around for.
95
Walker’s
Paradise
94
Riders’s
Paradise
99
Biker’s
Paradise
A Few Neighbourhood Amenities
- Blenz Coffee
- Brewhall
- CRAFT Beer Market
- Elysian Coffee
- Electric Bicycle Brewing
- Faculty Brewing Co
- Gusto A Taste of Italy
- JJ Bean Coffee
- Manna Sushi
- Nook
- Peaceful Restaurant
- Pho Quynh Express
- R&B Brewing Co.
- Solly’s Bagelry
- Tap & Barrel
- Terra Breads
- The Flying Pig
- The Juice Truck
- Tractor
- Blenz Coffee
- Brewhall
- CRAFT Beer Market
- Elysian Coffee
- Electric Bicycle Brewing
- Faculty Brewing Co
- Gusto A Taste of Italy
- JJ Bean Coffee
- Manna Sushi
- Nook
- Peaceful Restaurant
- Pho Quynh Express
- R&B Brewing Co.
- Solly’s Bagelry
- Tap & Barrel
- Terra Breads
- The Flying Pig
- The Juice Truck
- Tractor
- Anytime Fitness
- Best Buy
- BMO Bank
- Canadian Tire
- Creekside Recreation Centre
- Equinox Fitness
- Fit In 30 Minutes
- Hinge Park
- London Drugs
- Mountain Equipment Co-op
- New St. Paul’s Hospital
- RBC Royal Bank
- Save-On-Foods
- Seawall
- Scotiabank
- TD Canada Trust
- Urban Fare
- Vancouver City Hall
- Vancouver General Hospital
- Anytime Fitness
- Best Buy
- BMO Bank
- Canadian Tire
- Creekside Recreation Centre
- Equinox Fitness
- Fit In 30 Minutes
- Hinge Park
- London Drugs
- Mountain Equipment Co-op
- New St. Paul’s Hospital
- RBC Royal Bank
- Save-On-Foods
- Seawall
- Scotiabank
- TD Canada Trust
- Urban Fare
- Vancouver City Hall
- Vancouver General Hospital
76+
Restaurants
44+
Cafes
19+
Bars & Pubs
276+
Retail & Services
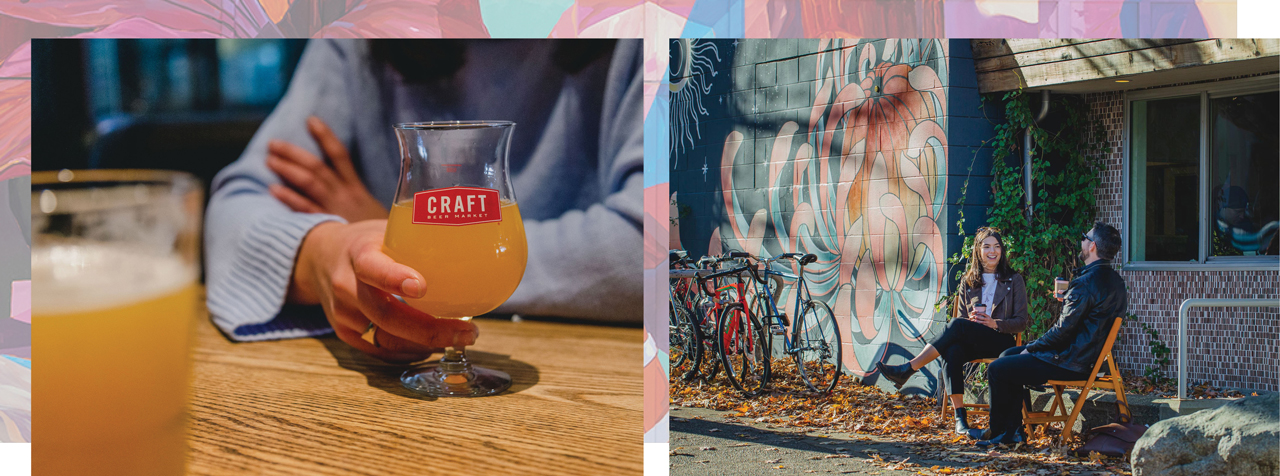
THE BUILDING
AAA Office Building
Professionally designed lobby and common areas, sophisticated washroom finishes, and an art wall.
Rooftop Patio
4,757 SF rooftop patio with outdoor seating, landscaping, built-in BBQ, food prep area, and incredible views.
End of Trip Facilities
Locker room with 51 bike lockers, showers, dryers and bike service station.
HVAC & Electrical
Zoning
Loading & Elevators
1 Class A Loading Door, 3 Class B Loading Doors, 1 Passenger Loading.
2 elevators, including a freight elevator.
Ceiling Height
11’ floor to ceiling on Level 2 – 4
Parking
70 parking stalls and EV charging stations available
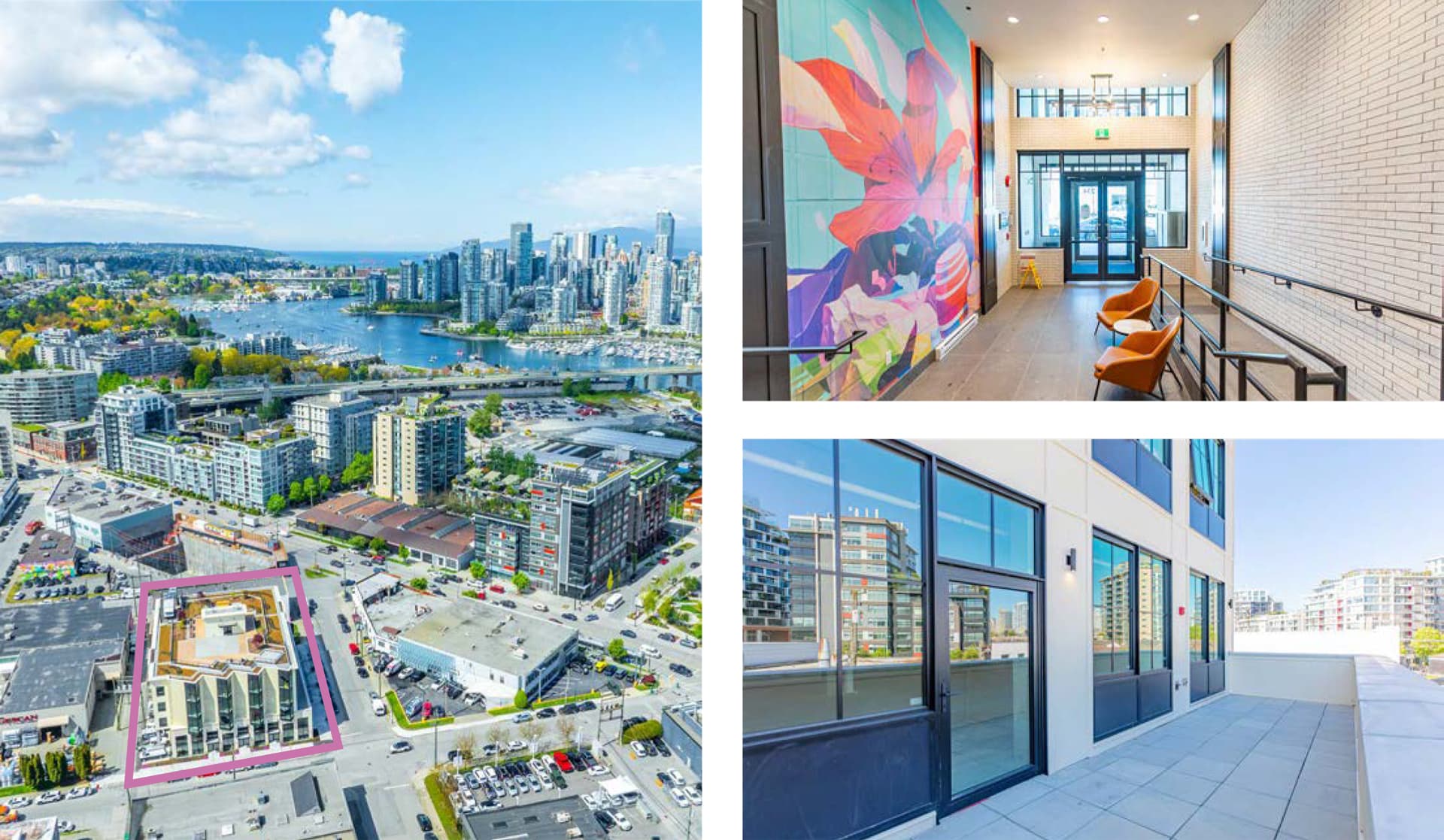
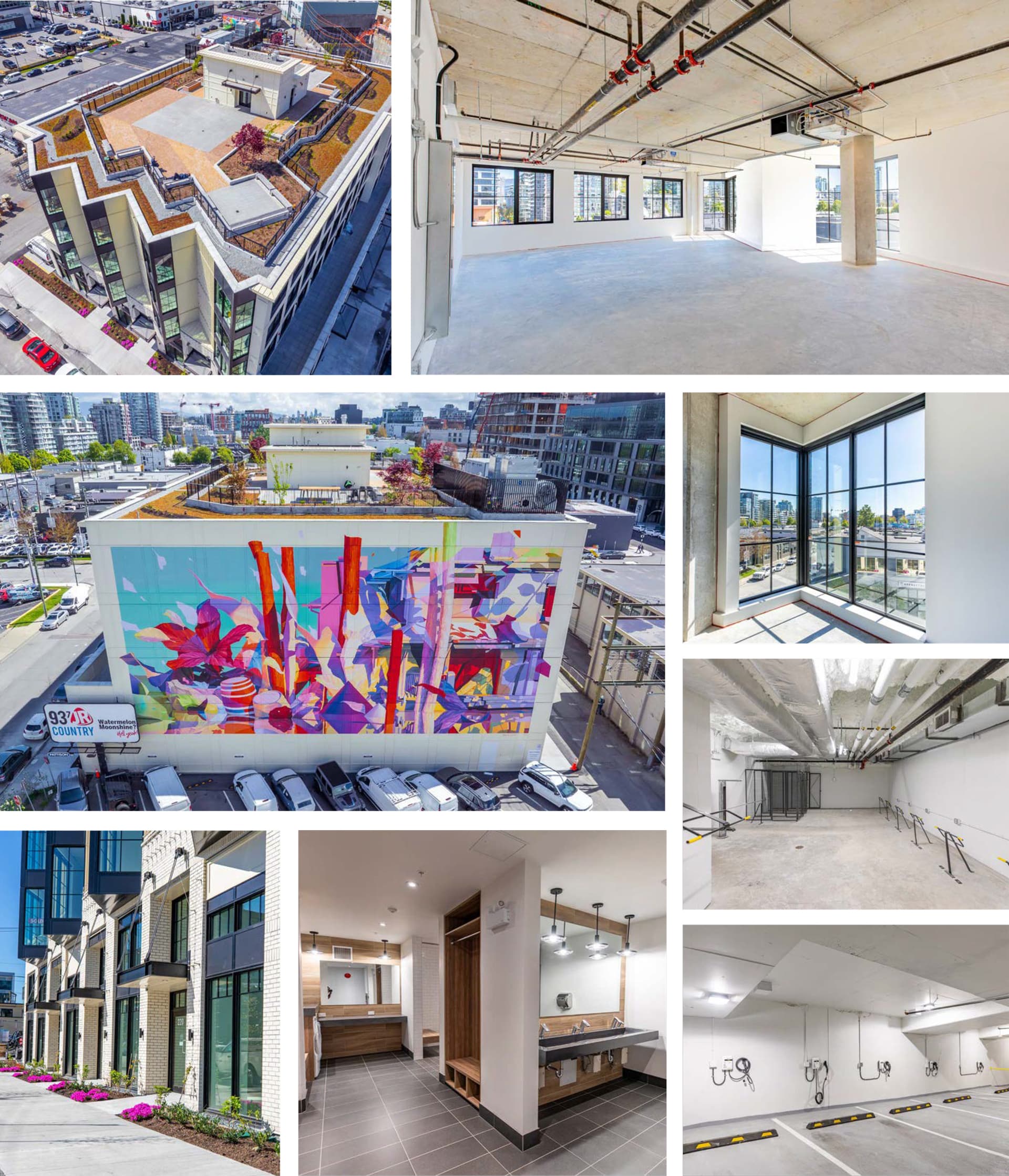
THE AVAILABILITIES
Total Area: 12,113 SF
Ceiling Height: 11’
Outdoor Space: 1 Large Deck
| OFFICE | |
| UNIT | AREA |
| 230 | 2,313 SF + Deck |
| 210 | 1,878 SF + Deck |
| 212 | 1,520 SF |
| LIGHT INDUSTRIAL | |
| UNIT | AREA |
| 225 | 2,061 SF |
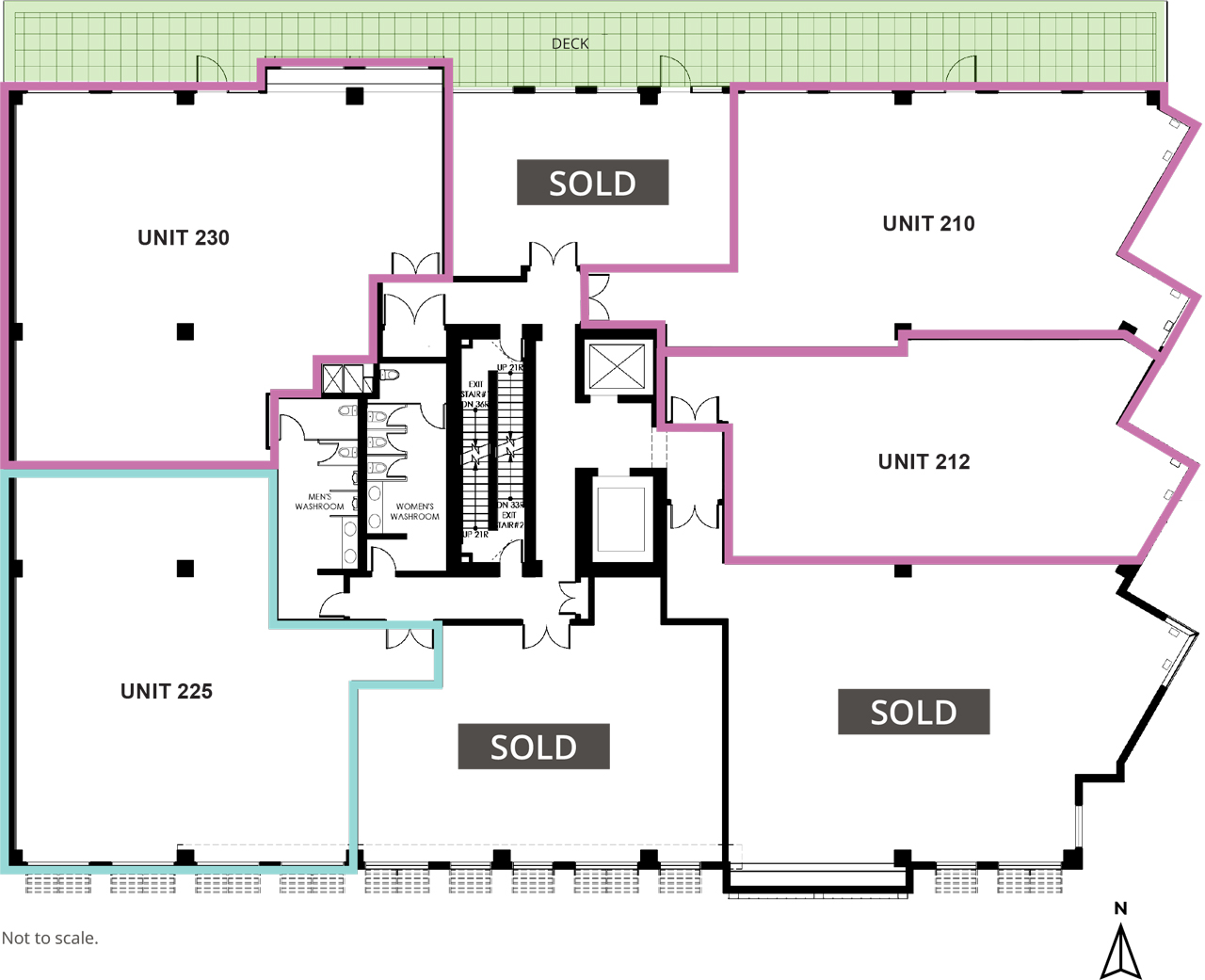
Level 3
Total Area: 12,306 SF
Ceiling Height: 11’
| OFFICE | |
| UNIT | AREA |
| 330 | 1,544 SF |
| 335 | 1,051 SF |
| 340 | 1,804 SF |

THE ROOFTOP PATIO
Sit back and relax in OFISWERKS by FORMWERKS’ 4,757 SF rooftop patio where you’ll be surrounded by refreshing landscape and breathtaking views of False Creek, Downtown Vancouver, and the North Shore Mountains. The patio features a built-in gas barbecue, bar fridge, counter for food preparation, outdoor sink, landscaping and exterior seating area for large groups. Whether you’re there to peacefully meditate or enjoy happy hour with fellow colleagues, this rooftop patio is a slice of paradise amid the lively buzz of Mount Pleasant.
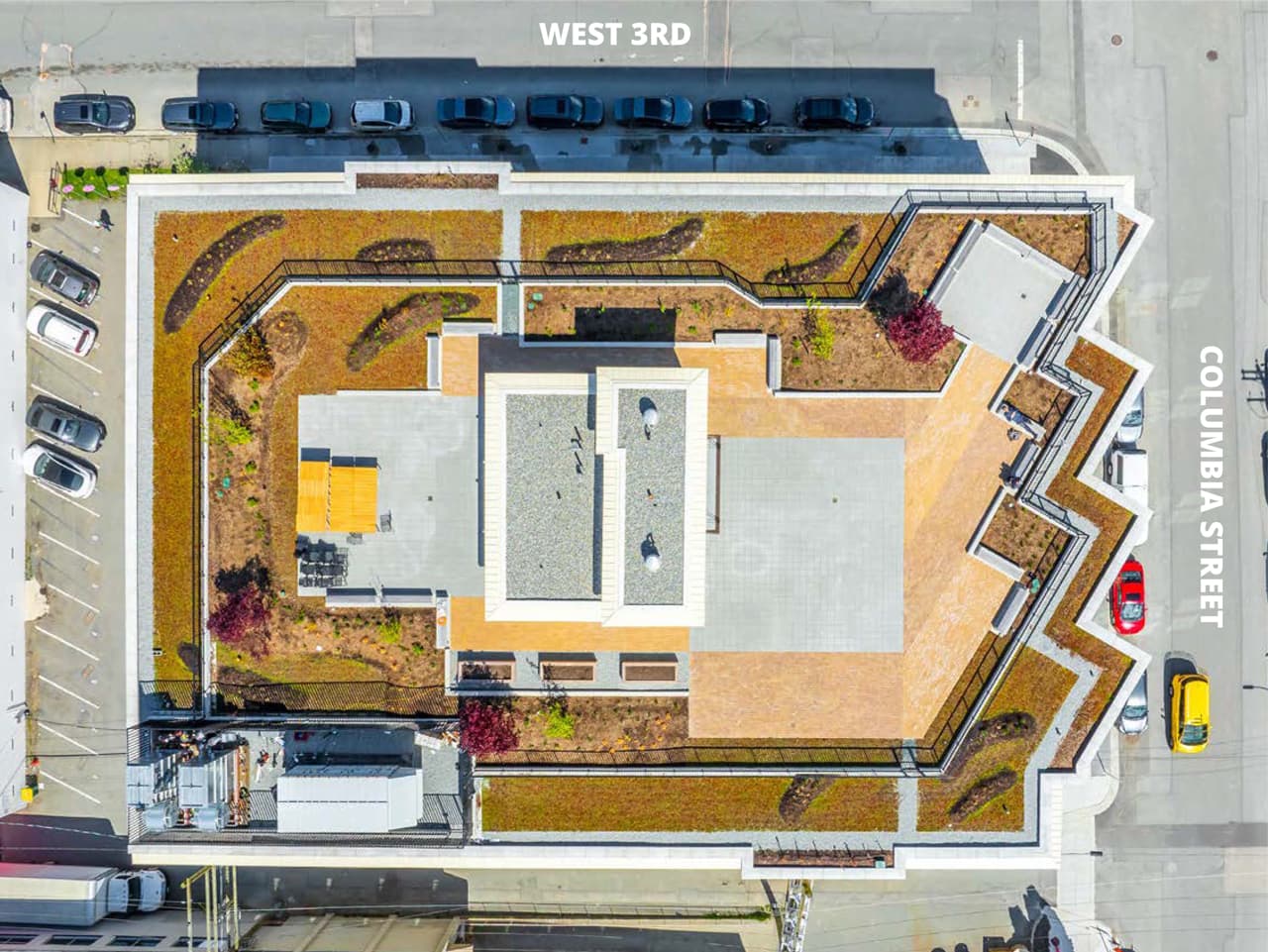
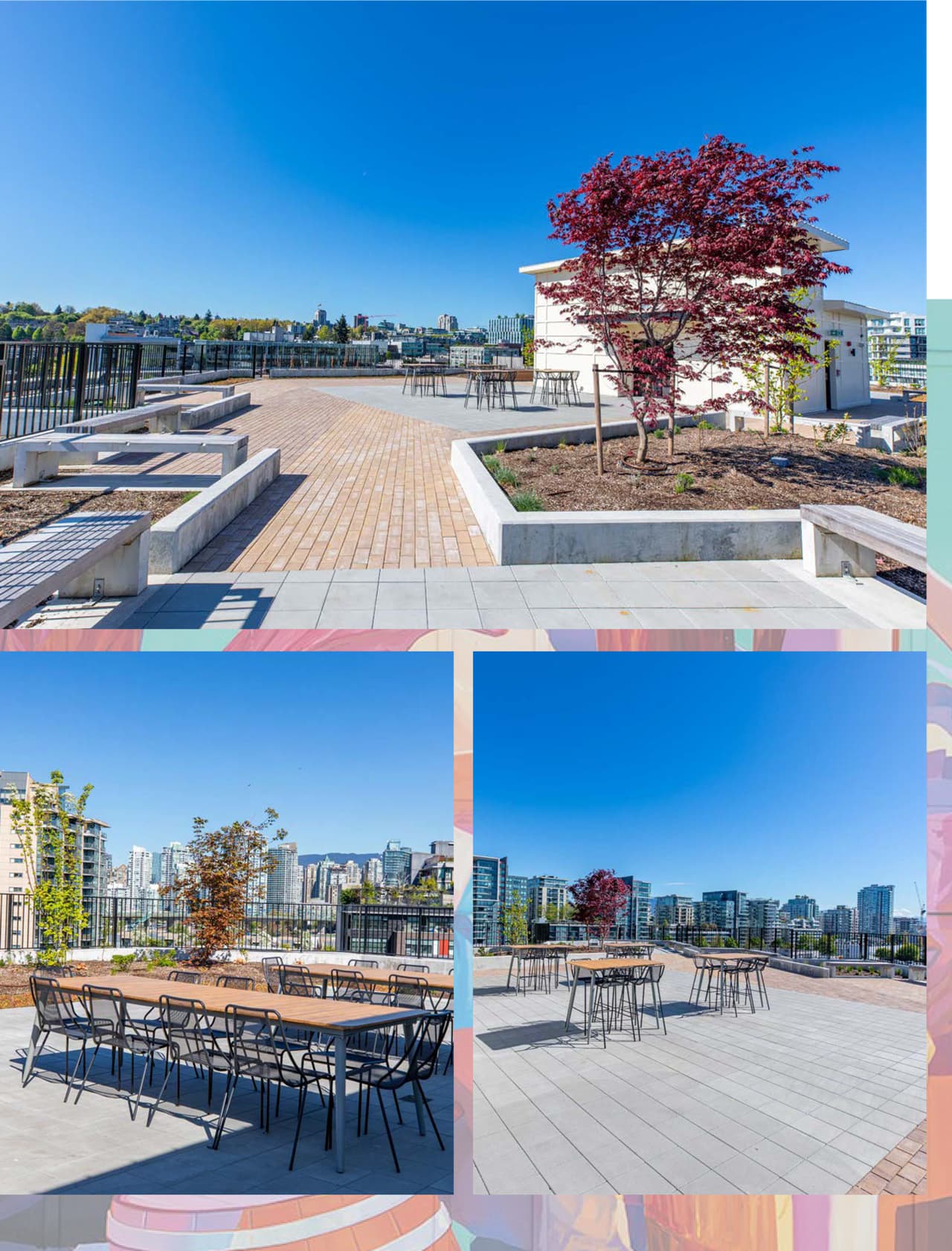
THE FORMWERKS LEGACY
With over 30 years of experience in residential and commercial projects, FORMWERKS Architectural Inc. is renowned for their design integrity, mindfulness of quality, and responsibility to owners. FORMWERKS has designed several iconic commercial buildings in prime Vancouver neighbourhoods including Artona’s office and photography studio on West 7th Avenue, the Fifth Avenue Cinemas and the Urban Outfitters storefront in the popular Kitsilano shopping district.
OFISWERKS at 234 West 3rd Avenue is your opportunity to own a coveted Formwerks design in Mount Pleasant, Vancouver’s premier live-work destination.


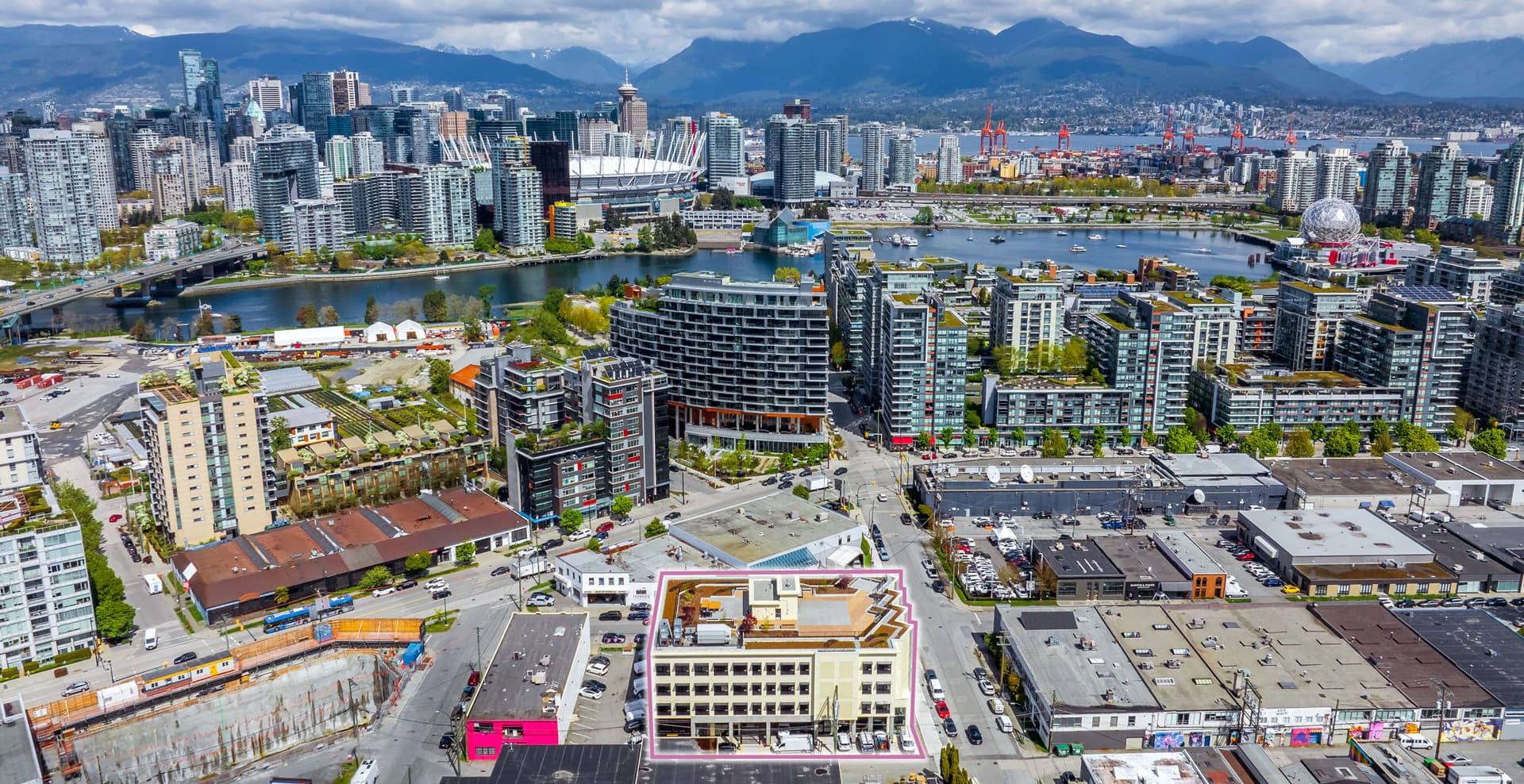
For More Information Contact
ED FERREIRA
Personal Real Estate Corporation
Senior Vice President
[email protected]
604-662-5122
DAN JORDAN
Personal Real Estate Corporation
Senior Vice President
[email protected]
604 787 4512
DARREN STAREK
Senior Vice President
[email protected]
604 662 5175
JORDAN COULTER
Associate Vice President
[email protected]
604 662 5574
Your content goes here. Edit or remove this text inline or in the module Content settings. You can also style every aspect of this content in the module Design settings and even apply custom CSS to this text in the module Advanced settings.
FB 234 Third Avenue Development LP
THIS IS NOT AN OFFERING FOR SALE. ANY SUCH OFFERINGS MAY ONLY BE MADE WITH A DISCLOSURE STATEMENT, E.&.O.E.